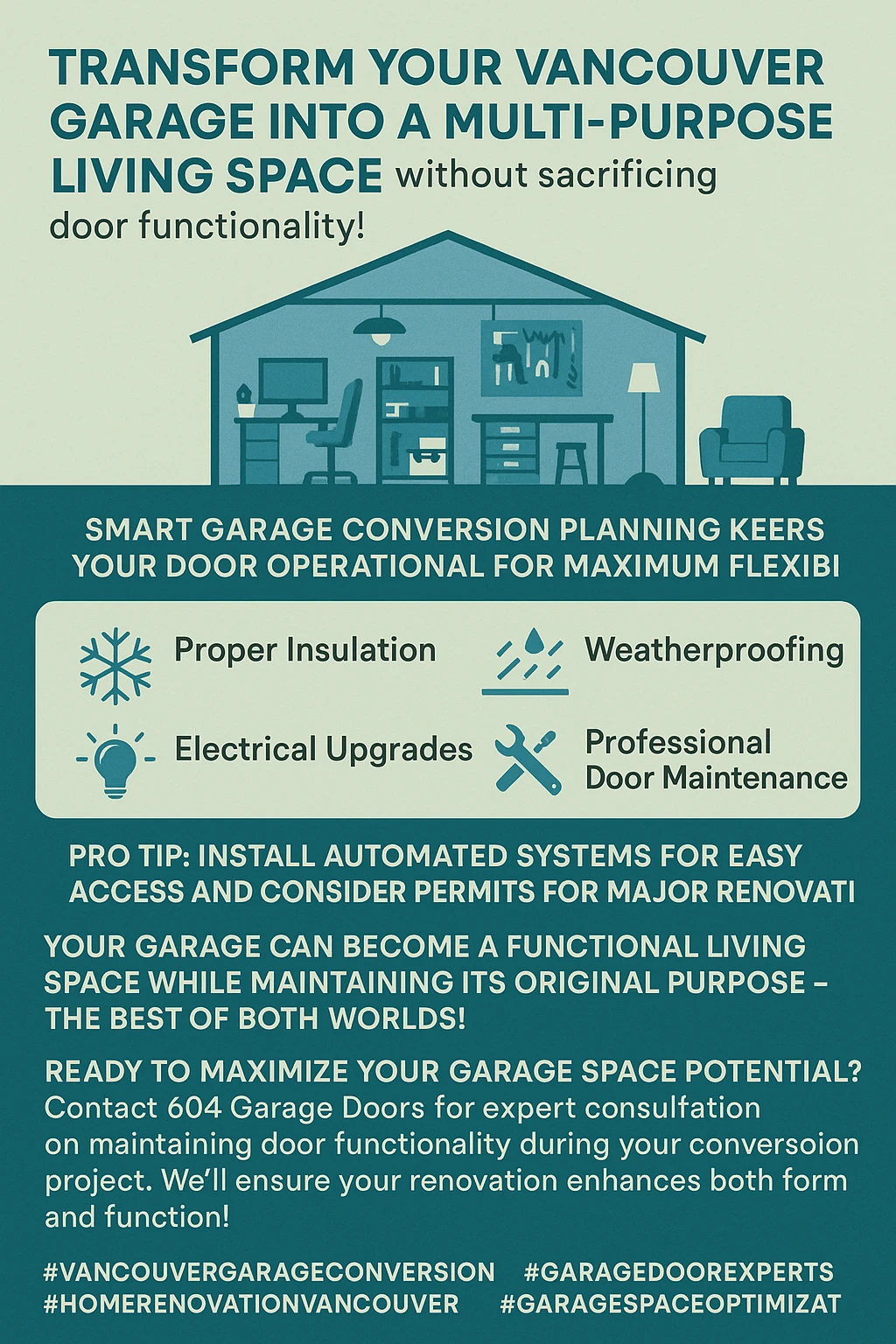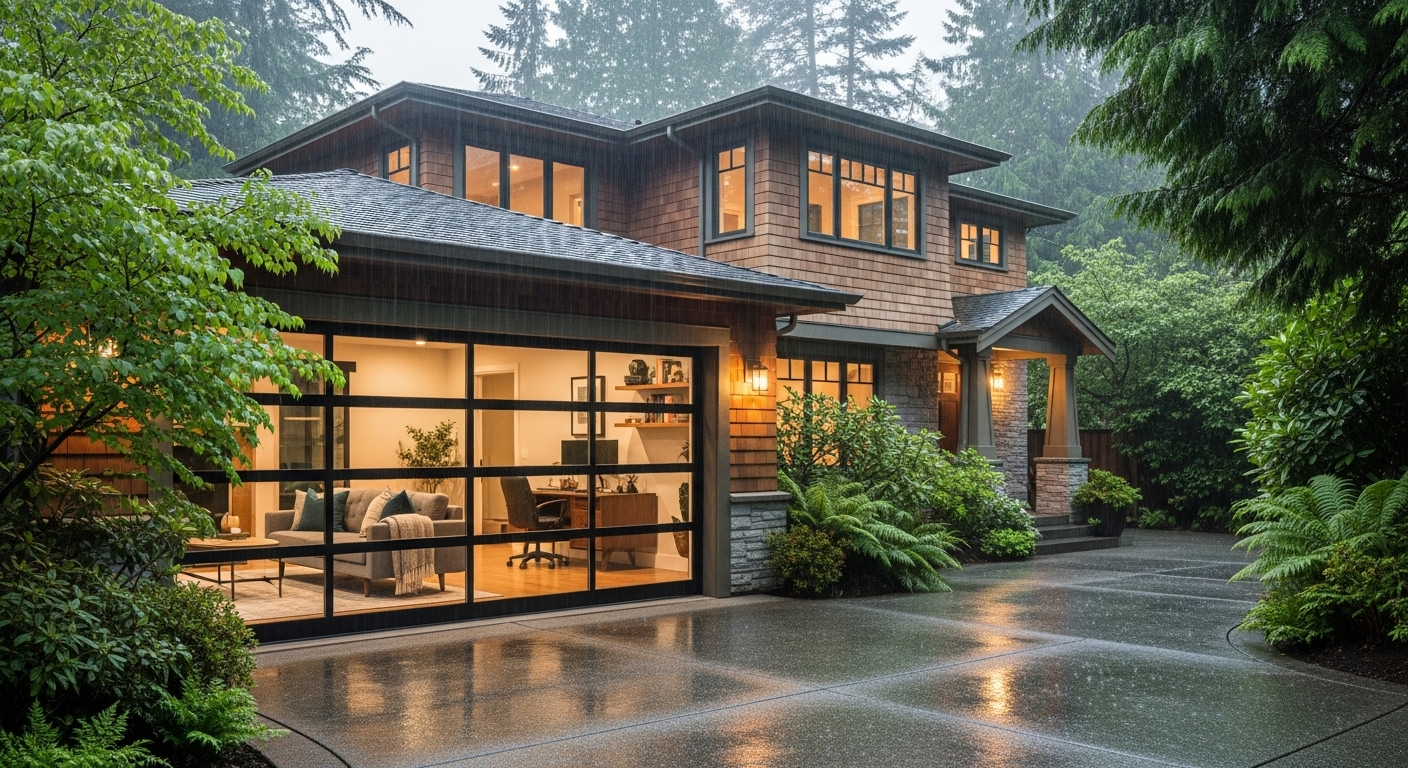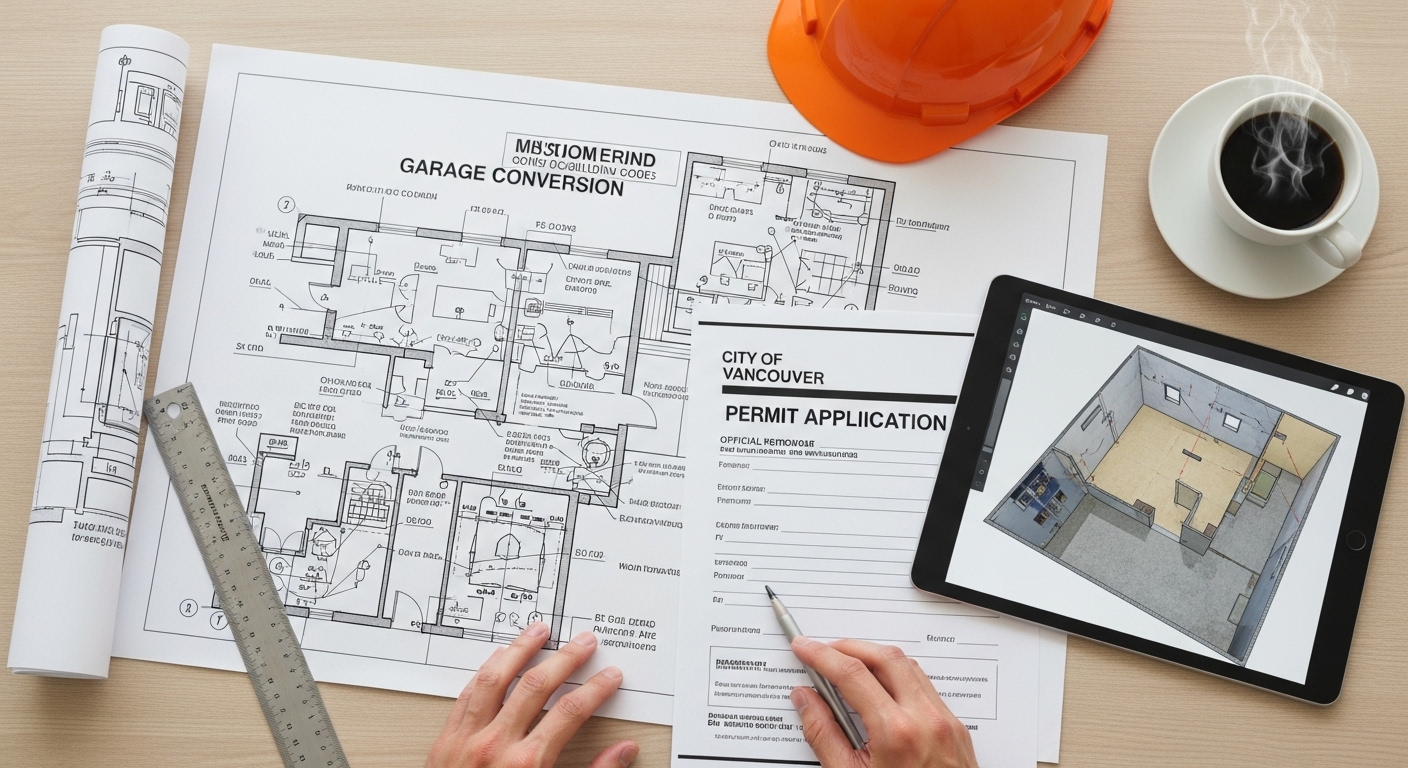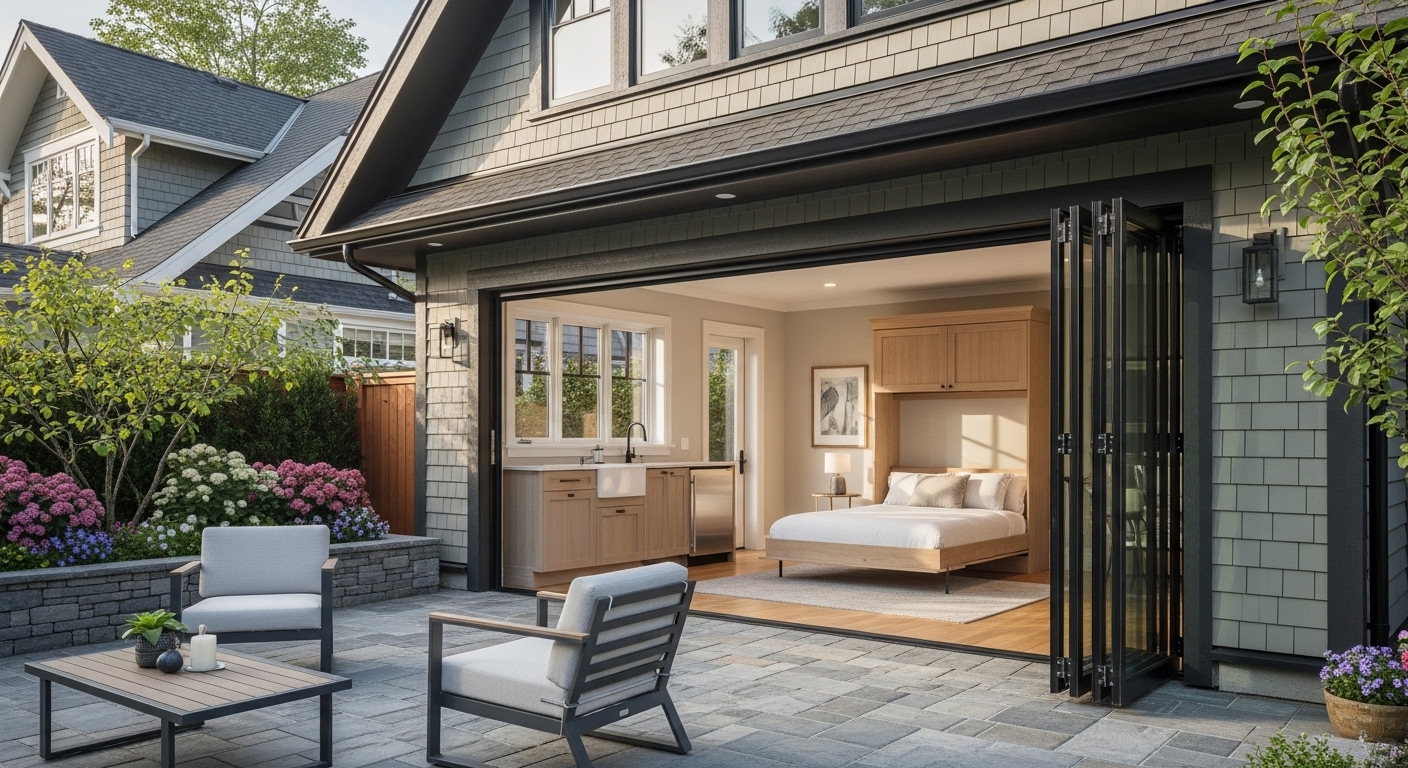Dreaming of transforming your Vancouver garage into the ultimate multi-purpose living space but worried about losing that precious door functionality? You’re not alone – thousands of Vancouver homeowners are discovering that they can have their cake and eat it too with smart conversion strategies that maintain flexibility while creating amazing new living areas.
Converting a Vancouver garage into a multi-purpose living space represents a strategic investment that balances enhanced property value with practical daily functionality. This comprehensive guide explores the sophisticated process of transforming underutilized garage space while navigating the critical consideration of maintaining or reimagining door systems to serve both aesthetic and functional purposes. Drawing from building code requirements specific to British Columbia, cost analyses from regional contractors, and innovative design strategies, this report demonstrates how Vancouver homeowners can create flexible, accessible living areas that retain the flexibility of garage functionality or transition seamlessly into permanent residential spaces.
The key to successful conversion lies in understanding local regulatory frameworks, thoughtfully planning structural modifications, and selecting door solutions that complement rather than compromise the intended use of the converted space. Vancouver’s unique housing market creates compelling economic incentives for garage conversions that few other home renovations can match, with returns on investment typically reaching sixty to eighty percent while generating potential rental income streams.
Whether you’re envisioning a home office that doubles as a workshop, a guest suite with flexible access, or a rental unit that maintains architectural harmony with your home’s character, the strategies outlined here will help you navigate the complex but rewarding process of garage transformation while preserving the functional elements that make your space truly versatile.
Key Takeaways
- Vancouver garage conversions typically generate 60-80% return on investment while creating valuable multi-purpose living spaces
- Maintaining door functionality requires strategic planning but offers multiple innovative solutions from insulated door retention to convertible window systems
- British Columbia Building Code compliance demands professional-grade insulation, electrical, and safety systems that match new construction standards
- Permit requirements vary by Vancouver-area municipality but consistently require detailed architectural plans and utility connection approvals
- Multi-purpose spaces maximize value through flexible zoning strategies that accommodate work, living, and storage functions simultaneously

Understanding Vancouver’s Garage Conversion Landscape and Market Opportunities
Vancouver’s housing market creates compelling economic incentives for garage conversions that few other home renovations can match. The Greater Vancouver region, facing persistent housing shortages and escalating property values, has witnessed increased adoption of accessory dwelling units and converted garage spaces as solutions to accommodation challenges. Homeowners in communities across the Vancouver metropolitan area recognize that converting existing garage space offers substantially higher returns on investment compared to traditional home additions, with economic data suggesting that these conversions typically recoup between sixty and eighty percent of their investment upon resale, particularly when executed as legal suites.

This financial advantage stems from several factors unique to the regional market: existing structural foundations reduce material costs, conversion timelines prove shorter than new construction, and regulatory frameworks increasingly support housing density through accessory dwelling units. The multi-purpose aspect of garage conversions carries particular significance in Vancouver’s context. Rather than creating single-function spaces, savvy homeowners are designing flexible areas that accommodate contemporary work-from-home arrangements, accommodate extended family members, generate rental income, or provide workshop and creative spaces.
This flexibility ensures that the conversion remains valuable regardless of how household needs evolve over time. The Vancouver building environment, with its temperate but damp climate and restricted lot sizes in established neighborhoods, makes garage conversions particularly logical alternatives to the typical urban expansion strategy of purchasing larger properties. Smart homeowners are recognizing that transforming their existing garage represents one of the most cost-effective methods of adding functional square footage to their homes.
The regional construction market has responded to increased demand with specialized contractors and design professionals who understand the unique challenges of Vancouver garage conversions. These professionals navigate everything from heritage district requirements to specific moisture management strategies that address Vancouver’s wet climate. Professional installation teams ensure that conversions meet current building codes while incorporating innovative features like smart door systems and climate control technology that weren’t available in traditional garage construction.
One particularly compelling trend involves converting garages into rental units that generate consistent monthly income. Vancouver rental market data indicates that converted garage spaces can generate between twelve hundred and eighteen hundred dollars monthly through long-term tenant arrangements, or fifteen hundred to two thousand dollars monthly through short-term vacation rentals. This income potential often offsets conversion costs within two to three years while building long-term property appreciation.
Navigating British Columbia Building Code Requirements and Vancouver Permits

Converting a garage into habitable living space in Vancouver requires strict adherence to the British Columbia Building Code, which mandates that all converted spaces meet the same safety and habitability standards as new construction. This foundational requirement shapes every decision in the conversion process, from insulation specifications to egress window placement. The BC Building Code establishes comprehensive requirements for attached garages that directly impact conversion feasibility.
Where attached garages are provided and where adjacent spaces in the building are less than fifty millimeters above the garage floor, the garage floor must either slope to the outdoors or accommodate an airtight curb or partition not less than fifty millimeters high installed at the edges of the garage floor adjacent to interior space. This seemingly technical requirement addresses water intrusion and air quality concerns that become critical when converting garages into residential spaces, particularly in Vancouver’s rainy climate.
The conversion process typically requires multiple permits beyond the initial building permit. Development permits may be necessary if zoning changes are required, and separate permits for electrical, plumbing, and gas installations are mandatory when any of these systems are added or modified. The City of Vancouver mandates that garage doors and rolling doors be tested in accordance with either ASTM E330 or ANSI/DASMA 108, meeting the pass/fail criteria of ANSI/DASMA 108, particularly if the doors remain in place as part of the final design.
Professional documentation standards have become increasingly stringent. The City of Vancouver specifies that all drawings must be submitted in vector format PDF rather than scanned paper drawings, as scanned copies may not be accepted and could delay permit approval. This technical requirement reflects the sophistication of modern permit review processes. Applicants must submit drawings using computer-aided design at a scale no less than one-quarter inch equals one foot, with all discipline submissions separated into individual PDF files.
For complex projects involving structural modifications, engineering letters of assurance become necessary, requiring the professional seals and signatures of licensed architects or structural engineers. The typical permitting timeline for garage conversions in greater Vancouver ranges from three to six weeks, though this varies based on the complexity of the project and completeness of initial submissions. Early engagement with the local building department proves invaluable for understanding specific neighborhood requirements, as some areas impose additional restrictions regarding setbacks, lot coverage, or heritage considerations.
Strategic Parking and Zoning Compliance
One critical permitting consideration specific to Vancouver involves parking requirements. The City of Vancouver typically requires that at least one legal on-site parking space be maintained to serve the single-family residence, even when converting the garage to residential use. This requirement cannot be eliminated through garage conversion, meaning homeowners must provide parking elsewhere on the property through a driveway pad or laneway access to comply with zoning regulations.
The dimension requirement for parking spaces is nine feet by seventeen feet, providing essential planning parameters for properties where the garage conversion eliminates the original covered parking. Understanding these requirements early in the planning process prevents late-stage modifications that could delay project approval. Zoning compliance extends beyond parking to encompass use permissions and density restrictions.
Vancouver municipal code allows conversion of existing garage structures to accessory dwelling units provided that the structure complies with established setback standards for a primary structure rather than an accessory structure as prescribed in the underlying zone, and complies with applicable building codes and all other standards. For properties in non-conforming setbacks, garages constructed before January 1, 2021, that are legally nonconforming as to side or rear yard setback, conversion may still be possible under specific conditions, provided that all applicable ADU and building standards are met.
Maintaining Door Functionality Through Strategic Design Solutions



